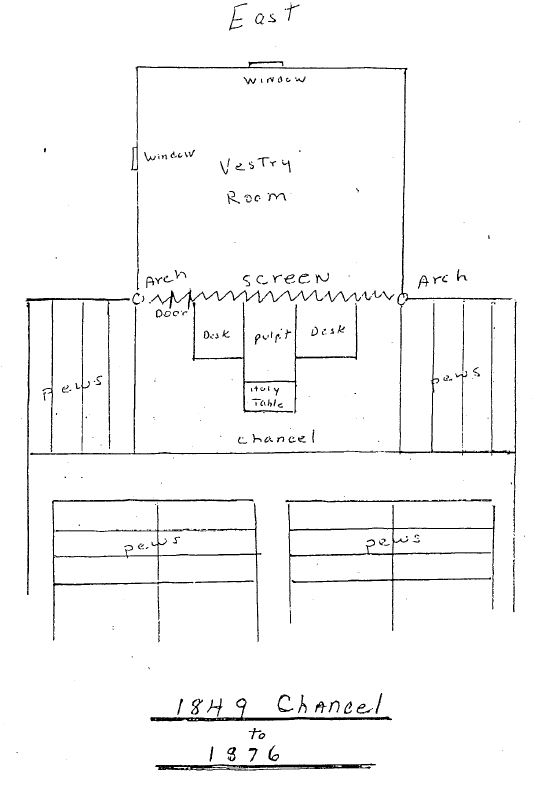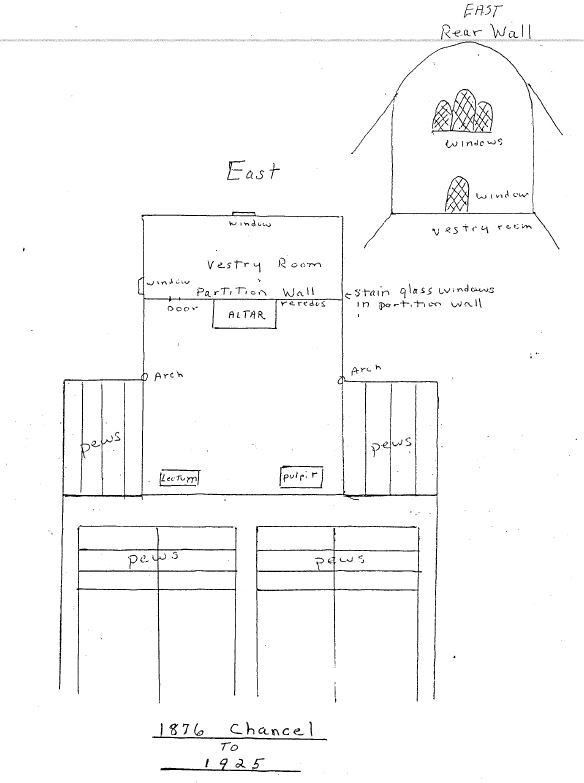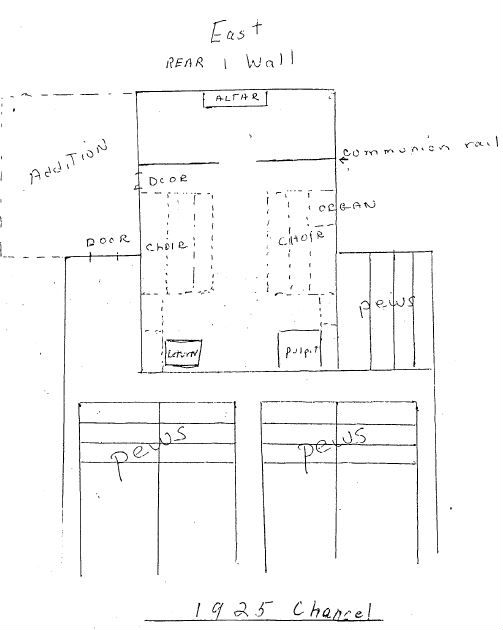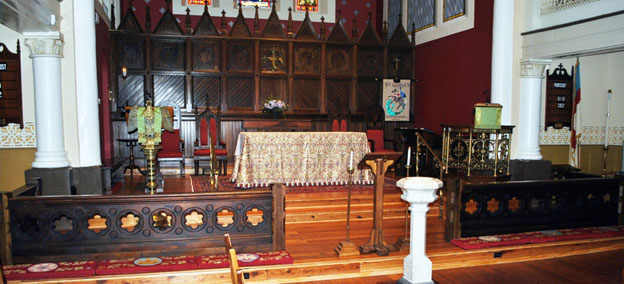These drawings with the following text may help you understand how the chancel has changed from the existing construction of St. George’s to the present time.
1.1849-1876

From Charles Sydnor
“Why a table,no altar, no cross, candles, flowers or processional, recessional today?
“Church architecture and ceremony are an expression of our theological emphasis. That emphasis was different in 1849. Communion was celebrated infrequently and emphasis was on the word read and preached with a service of two hours or longer consisting of Morning Prayer with full litany and Ante-communion {prayers without communion of the people.) The chancel of 1849 reflected this use with a central 3 tired pulpit flanked by a prayer desk on either side and a communion table in front of the pulpit but dominated by it. Behind the pulpit in the arch was a wall with door into a vesting room, the area now occupied with choir pews, but since expanded. No crosses, flowers or candles were in use because the tone of the service was on sorrow for our sins and such symbols were associated then with what some considered the abuses of Roman Catholicism. Dispute over these issues was part of the reason our congregation split in 1877 with a separate group forming what has since become Trinity Church.”
From Barbara Willis – The Three Churches of St. George’s Fredericksburg
“The Mutual Assurance policies of 1855 and 1857 give the value of the Church at $20,000.00 and it was insured for $12,500.00. The building was described as brick, 95′ x 55′ with a 22′ x 23′ vestry room and a tin roof.
“Fortunately, the 1849 seating plan has survived. This shows the chancel arrangement with the pulpit in the center, desks on either side and table in front of the pulpit. This chancel area was in front of the arch in the area between the side pews.
“Because of the newspaper account of the July 19th, 1854, fire that destroyed the Vestry room and chancel area, we can reconstruct the relationship of the original chancel and Vestry room. “The Vestry room communicates with the Church by a door, and by an open space above….”
“This indicates a screen with a door stood in the archway or just behind it. The three windows high in the east wall would be visible above the screen. The Vestry room, which today is part of the chancel, was behind the screen and had a ground level window on the north wall and the rear wall.
“By May 1855, the fire damage had been repaired and side galleries added. The original chancel set-up must have been restored after the fire because of Civil War descriptions which mention “….large edifice was crowded with soldiers. They filled the chancel and covered the pulpit stairs” and “a nurse is bolstering up a wounded officer in the area behind the altar”.
“Bishop William Meade, Bishop of Virginia during this period, insisted on churches following the Calvinistic chancel plan which had the pulpit as the focal point in the east wall, with the Holy Table placed in front of the pulpit. He felt the main emphasis should be on preaching not communion.
“It is very likely that the original pulpit in St. George’s was of the type made popular by Bishop John Henry Hobert (1775-1830) of New York. This was a high pulpit reached by stairs. Edwin McGuire’s brother, John P. McGuire, was minister of Vauter’s Church in Essex County when the Church was modernized in 1827. A Hobert style pulpit was placed on the north wall with the Holy Table in front of it.
2. 1876-1925

From Barbara Willis – The Three Churches of St. George’s Fredericksburg
“At this time, there was a general reaction against Bishop Meade’s and Bishop Whittle’s Calvinistic chancel arrangement. Their influence lasted roughly from 1839 to 1874. The people and the clergy wanted to return to what they considered the proper Anglican set-up with the Holy Table surrounded by a rail and placed against the east wall and the pulpit and font outside of the chancel. This movement back to a more Anglican form included the use of the cross, candles and flowers on the Holy Table and vested choir and clergy. None of these were allowed during Bishop Meade’s or Whittle’s time.”
“In 1876, St. George’s changed the original Meade influenced chancel area. A partition floor to ceiling was placed across half of the original 22′ x 23′ vestry room and three stained glass windows were placed in the partition. These were the first of fifteen stained glass windows installed in the church These three windows in the partition were the same size and same relative location as the rear wall windows. The committee apparently wanted to retain the original design of the church. This did make it possible for the stained glass windows later to be placed in the rear wall windows. The original screen with door was placed as a reredos against the partition and its door was used as the entrance way to the reduced Vestry room. The Holy Table was placed against the partition and the pulpit was placed to the right in the original chancel area.
“By 1890, the interior walls had Fresco decorations. In 1895, the present antique brass lecturn was given to St. George’s and in 1897, the ladies of the Church gave the present pulpit. In 1909, the Vestry gave permission for the brass cross and flower vases to be used regularly on the Holy Table. In 1913, the choir was given permission to wear vestments.
“The Meade-Whittle influence had been completely removed.”
The changes were a reaction to Bishop Meade and Whittle and return to a more Anglican influence. But it was to go further with an increase use of Catholic form s due to the increasing influence of the Oxford Movement. In the 1830’s the Oxford Movement grew up in England over the next 50 years spread to America which emphasize the catholic influenced. It would be a re-emphasis of both Catholic teachings and rituals. It was to have profound changes in the Episcopal service.
The movement emphasized three teachings – Apostolic succession (ministry derived in direct line from the Apostles), Baptismal regeneration (salvation impossible without baptism ), and the Real Presence in the bread and wine (Jesus is really or substantially present in the Eucharist, not merely symbolically or metaphorically.)
The second phase was called ritualism and was influential after the Civil War which was the Catholic influence. It emphasize the role of Eucharist over Morning Prayer and those items surrounding it- candles, “smells and bells” as well as body language by the priests and congregations, such as bowing before the cross.
Rev. Murdaugh the minister was in the latter camp and with his influence helped to cause a split in the church that led to the formation of Trinity Episcopal. Ironically, within 30 years, many of the difference in worship had melted away.
3. 1925-2009

From Barbara Willis – The Three Churches of St. George’s Fredericksburg
In 1925, the Vestry authorized the choir and organ to be moved from the loft to the chancel area. This required a rearrangement of the chancel-vestry room area. Philip Stern of Fredericksburg was hired as the architect to do this work.
This rearrangement caused the following changes:
The partition was removed.
The reredos was placed on the rear (east) wall.
The three stain glass windows were placed in the three window openings in the rear wall.
The vestry room was eliminated and incorporated as part of the enlarged chancel.
The ground floor window on the rear wall was bricked up.
The ground floor window on the north wall was placed in the north wall of the addition.
An exterior addition to the north wall of the chancel-vestry room.
A stairway to the basement rooms and a vesting room were placed in the addition.
A door was cut from the new chancel area to the addition.
A door was cut from the left side of the nave to the addition.
The four side pews on the left side of the nave were removed.
The chancel floor level was changed, the chancel ceiling re-plastered and the choir stalls and the organ added.
An organ pipe loft was in the addition. At some period, possibly 1925, the last row of pews in the west end was removed.
4. 2009 and after

The 1925 renovation supported an expanded chancel but also brought the choir and organ from the west gallery to the chancel. The chancel was to be expanded by removing the partition about midway in the chancel’s depth which supported the reredos and which then contained the ascension window. The Northeast transept was to be added on the left side of the chancel and the door on that side added to the new chancel area. This addition would permit a new organ chamber in the second story with arches cut to emit sound above the north gallery and into the chancel.
While the chancel may have been expanded it soon became cluttered. As Sydnor pointed out in an email in 2003, the chancel area had been designed for a church with an average attendance of 150 and now had 300 by the turn of this century. It was crowded and inflexible.
It also felt heavy with the organ, choir, altar and priest in one area. The service was in the front and the congregation was being led – the choir leading the congregation in song and the priest as teacher. The chancel was a great demarcation separating itself from the rest of the church. People even had to walk up steps to the altar to take communion, similar to a medieval cathedral.
The chancel re-design, part of the overall nave renovation began in November, 2002 with the creation of the Nave Renovation Taskforce under the Rev. Bill Pregnall. The chancel modification was part of the Committee’s focus on the practical and utilitarian.
In the midst of these obvious concrete goals, Pregnall presented a creative design for a new chancel that forced the committee to consider how the space was to be used. The new chancel would exist on different physical levels. It was to be raised to accommodate these levels. The most distinctive part was the center altar and was the part of the design that survived. The choir moved to the gallery and pulpit and lectern brought back towards the altar.
The following was the conception of the chancel from the Nave Renovation presentation to the church:
“The chancel area will be defined by the communion rail at nave floor level, about six feet from the original pews, and by the reredos to the east. Within and before the chancel will be the three fundamental symbols of the action of Christians:
(1) The font and paschal candle symbolize our entry into the living Christ as members (arms, eyes, etc) of his Body.
(2) The lectern and pulpit symbolize the Word of God, which has touched our hearts and minds, and brought us to Christ
(3) The altar table symbolizes our being fed by Christ’s life in bread and wine. It will be brought forward, standing nearly under the arch of the raised chancel”
“To enhance participation in our liturgy, the chancel will be reconfigured. The altar will be brought forward, closer to the people, creating a direct line of sight between the celebrant and every person in the pews. The pulpit and lectern will move back in line with the altar, creating space for a three-sided communion rail on the same level as the pews. Worshippers with physical limitations will no longer have to climb steps, and the current congestion during communion will be eliminated.”
Openness created flexibility and movement within in the chancel. Space was created between pulpit, lectern and altar. Even these in some cases were not fixed – the altar would be on rollers to be able provide extra space for various occasions.
The reredos was moved forward (near the location of the existing communion rail) and the space behind the reredos will allow for extension of the very cramped sacristy shared by clergy, ushers and altar guild.
Space in the front was opened up to extend services into a new area. Some front pews in front of the chancel were taken out to provide more space for both weddings with larger wedding parties and funerals for turning the casket. The space where there were pews serves as a small chapel area in front of the chancel which is used for the Daily office service during the week.
Above all, renovation continued to address the role of the laity in the congregation. The renovation restored the traditional choir’s place in the west gallery – becoming again a part of the congregation. They were given more openness, more space in the gallery and better access to the new choir room and to and from gallery.
The communion rail was brought forward and the steps were eliminated to the rail. To achieve more space, the altar rail would be extended to 90 degrees to the columns. Before 2007, the only major movement toward communion was done by the congregation. Now, clergy and congregation meet at the altar rail in the front at the lowest level.
