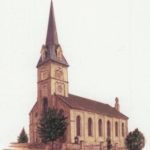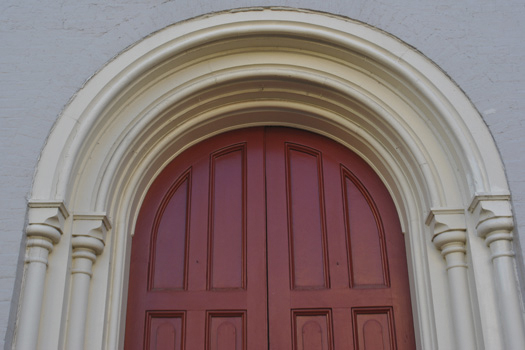St. George’s Episcopal Church

A land area designated as “St. George’s Parish” is established by the House of Burgesses of Colonial Virginia in 1720. Eight years later, an act of the Assembly founded the City of Fredericksburg.
The present St. George’s Church building was built in 1849. It was the third to be constructed on this site. The first was a wooden structure built in the 1730s; the second, a more substantial brick building, was erected in 1815.
Throughout its existence, St. George’s Church has been an active force in the community. During the Colonial Period, the Church was responsible by law for the welfare of orphans, widows, the sick and the needy in the community. From 1795 to 1802, the Church established male and female charity schools. Before the Civil War, it operated Sunday Schools for black children. Today, St. George’s continues its commitment to the community through an Outreach Commission.
The current St George’s Church building stands as a fine example of the Romanesque Revival style of architecture popular in the mid-19th century. It was designed and built by Robert Cary Long and H.R. Reynold of Baltimore.
The exterior focal points are the three main round-arched doors and windows. The central tower and steeple, long familiar city landmarks, have survived the ravages of time and war. The clock in the tower was set in place in 1851 (and restored in 1854 after fire damage) by the City of Fredericksburg, which is still responsible for its maintenance.
Inside, the plan follows the ancient basilica layout, with the nave and columns forming court-like space on three sides, and supporting a rear gallery. The side galleries were added in 1854.
During the Civil War, the church was hit by shell fire at least 25 times during the Battle of Fredericksburg in 1862. The next year it hosted religious revival meetings for the Confederacy. Finally, the church was used as a hospital for some of the Union soldiers injured in the Battle of the Wilderness in 1864.
The original “basic box” simplicity was first altered in 1876, with the removal of the high pulpit from the center of the east wall (where it stood above the Holy Table and reading desk). This opened the altar wall, allowing for the addition of the chancel. The lectern was placed on the left, the pulpit on the right.
In 1925, the choir and the organ were moved to a newly expanded chancel area. The placement of the choir and organ in the front was an American trend at the time. In 2009, the Church renovation restored the choir and organ back to its original position in the rear of the Church in support of the congregation and raised funds for a new organ created by Parson Pipe Organ Builders.
The Windows
The three altar windows on the east wall in front were the first stained glass windows installed in 1885. They were in memory of the Reverend Mr. McGuire who served here for 45 years. The center window, depicting the Ascension of Christ, is flanked on the left by the Apostle Peter and on the right by the Apostle John. The windows at St. George’s are numbered clockwise from the chancel end on the gospel (right) side of the church. More significant windows follow:
Window #1 – On the right aisle, the “Mary Ball Washington” window was installed in 1907. A gift of the local chapter of the DAR, it was made by the Colgate Glass Company of New York.
Window #2 – An “Angel Standing in a Field of Lilies,” was created by the Tiffany Studios and installed in 1914. It is St. George’s second Tiffany window.
Window #4 – The “Angel of Victory” or “Guardian Angel of Medical Science” is the third Tiffany window. Dated in 1917, it was presented in honor of a local doctor.
Window #5 – The “Nativity” by Wilbur Burnham, dated 1943, is the most recent stained glass window given to the church. It is designed in a 12th-13th Century style, using very small pieces of glass.
Window #8 – “Christ on the Road to Emmaus” was the first Tiffany window set in the church, presented in 1912. This window is the one which appears as a single unit from the main floor to the top of the gallery.
The Bell
The present bell is the third in the church’s history. The present bell which weighs 2500 pounds was made in West Troy, New York, in 1858, by the Meneely’s Company and was repaired in 2009.
The Graveyard
When the City of Fredericksburg was established in 1728, two lots were set aside for the church and graveyard. The present church and graveyard occupy one of the original lots.
In 1892, the Ladies’ Cemetery Guild of St. George’s Church undertook to document the history of the graveyard. At the time of the ladies’ survey, 164 tombstones could be identified; some had no dates, others, no ages. The earliest legible date to which they could attest without question was 1752, on the grave of an otherwise unknown John Jones. Prominent burials, include Colonel John Dandridge, father of Martha Washington (1756) and William Paul, brother of John Paul Jones (1774). The latest ascertainable date is 1924, on the grave of Virginia B. Patton, a relative of General George Patton.
More recently on All Saint’s Day 2002, St Georgians reinterred the remains of six 18th Century Fredericksburg citizens dug up during the renovation of Market Square, using the “Office for Burial of the Dead” from the 1690 Anglican Prayer Book.
St. George’s Episcopal Ch., 905 Princess Anne St, Fredericksburg, VA 22401. https://www.stgeorgesepiscopal.net (540) 373-4133. Docents on site May.1-Aug. 31, 10am-12pm, 1-3pm. Other times by request. Group tours are available.
