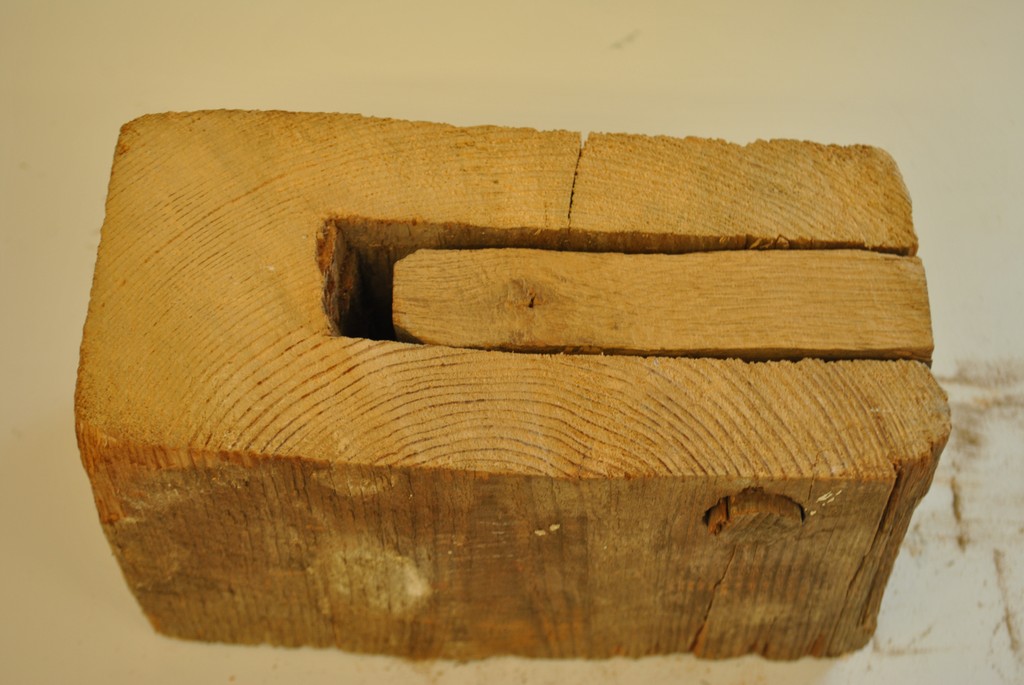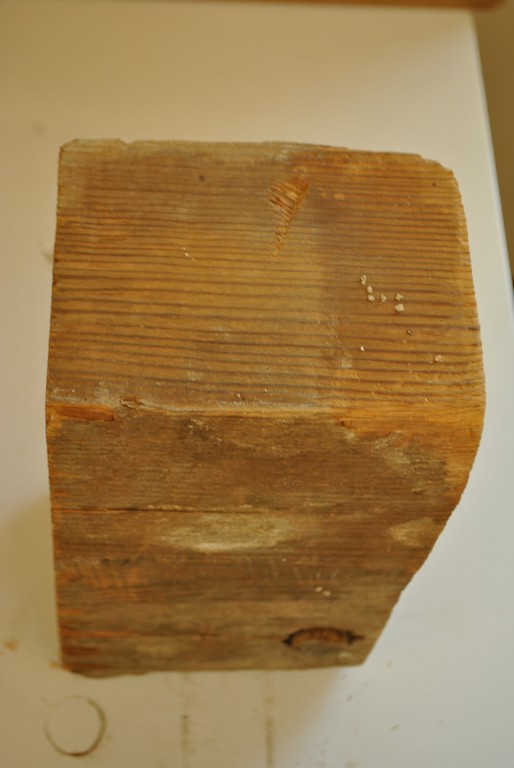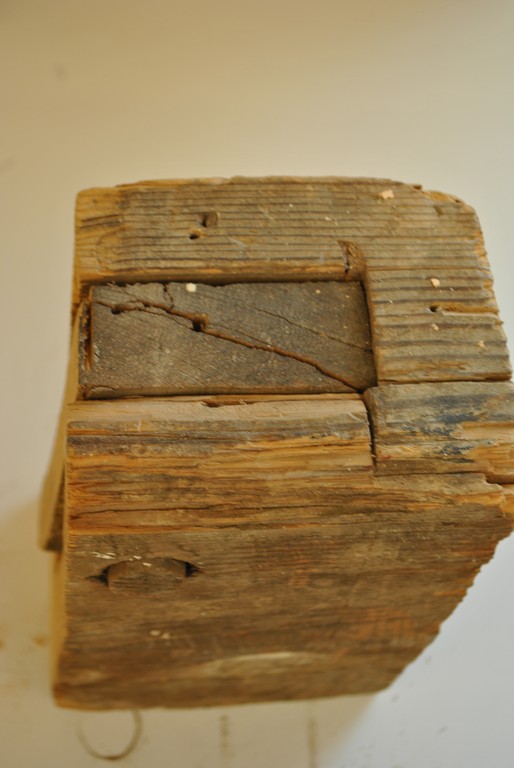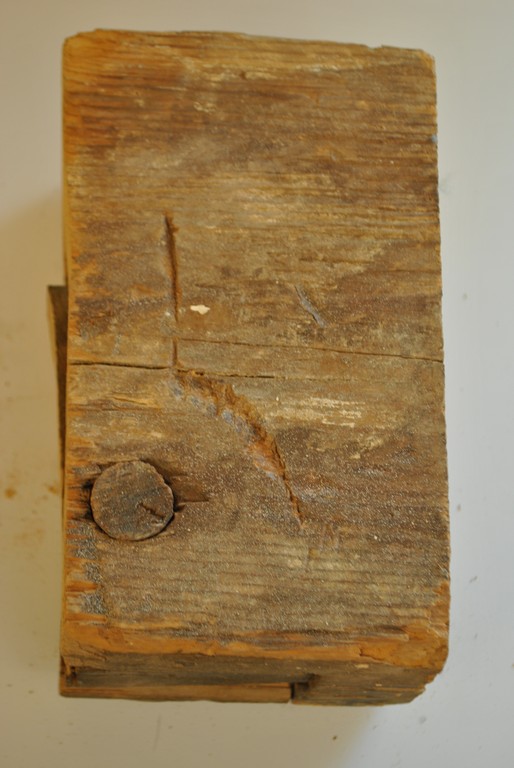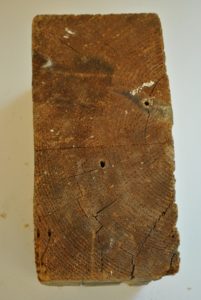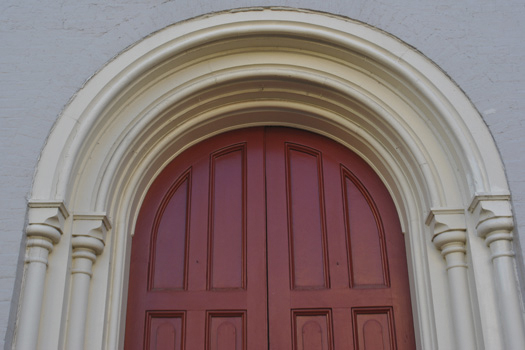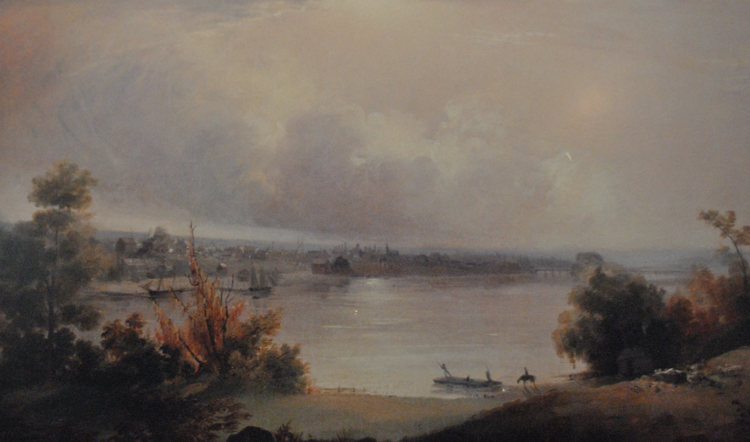
On Oct 18, 1815, the Virginia Herald reported the consecration of the 2nd Church on Sunday, Oct. 15, 1815 by Bishop Channing Moore.
“The occasion brought together a larger congregation than was ever witnessed in this place. About sixty persons were confirmed; and the Holy Sacrament of the Lord’s Supper was administered to more than 100 communicants.”
48 pews were sold the next day for $10,730. They calculate the average cost at $216. Highest was $515, lowest $135, “the remainder was reserved to be rented or for other purposes.” The gallery not sold.
$216 in current dollars is $3,430 which is obtained by multiplying percentage increase in the CPI from 1815 to 2015. (See this site for the method used). Using this same method the $10,730 was $171,000.
They reported the foundation was made 18 months earlier but presumably interrupted by the War of 1812 and the British threat.
According to the article, it was the second brick building for a church in Fredericksburg, the first by the “Presbyterian Society” which is not the current church on George Street.
Pictures of our Second Church 1815-1848 are virtually non-existent as well as descriptions. (One description of the church is from a young Moncure Daniel Conway, age 11.)
The picture above is from a birds eye view of Fredericksburg in the early 19th century. The photo is from the Fredericksburg Museum and I thank them and particular Earl Baughman for taking the photo out of storage, August 26, 2016. The original is at Ferry Farm.
The top picture shows the painting done from Ferry Farm. You can see the rubble of the Washington home in the foreground right. The second picture below is a zoom in picture showing the 2nd church. Details are nonexistence but it is all we have. It is the large structure middle right with a slanting roof.
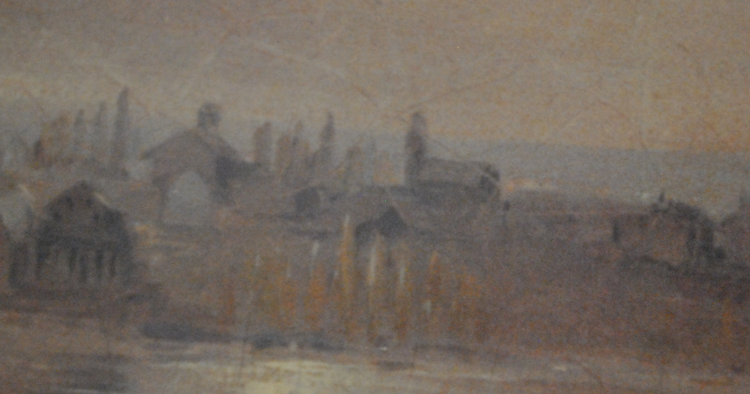
Barbara Willis writes about the second church in her “Three Churches of St. George’s”:
“In the previous year, 1812, the Vestry had already decided that because such major repairs were needed, a new Church would be built. The first Church was razed and the cornerstone of “a large brick Church” was laid in May, 1814. On October 16, 1815, Bishop Richard Channing Moore consecrated the new Church which cost $11,000.00. The sale of the pews paid for the cost of building the Church.
Little is known of the exterior and interior features of this second Church, because the Vestry minutes after 1817 were destroyed during the Civil War.
The Vestry minutes of 1816 state that a steeple was added then along with window shutters, organ gallery, side galleries, and a table (on the east wall) containing “the Lord’s Prayer, Belief and Ten Commandments”. All the pews in the gallery were to be free. The seats on the right and left of each door of the galleries were reserved for “people of color.” Two free pews were reserved in the lower part of the Church. They were to be the first pews from each door under the organ gallery. This indicates there were two doors in the entrance way.
There is a puzzle. The 1836 Mutual Assurance Policy described the Church as 31′ x 72′ with an 18′ x 20′ Vestry room. The 1843 policy described the Church as 40′ x 75′ with Vestry room. The first policy could be in error.
In 1818, an ornamental chandelier was added, and a baptismal font was a gift in 1829.”
So what happened to the 2nd church ? We do know that the columns or parts there of were sold to A. P. Rowe based on a newspaper article in July 24, 1896. The sale occurred when the 3rd church was built, 1848. The newspaper reported, “They (the columns) were found to be in perfect order save two that were slightly rotted at the base.” Parts of the columns may be near the herb garden on the George Street side of the church:
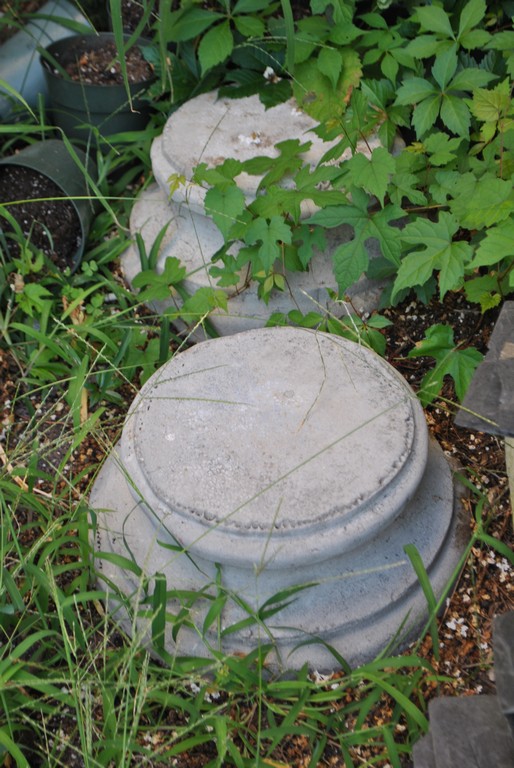
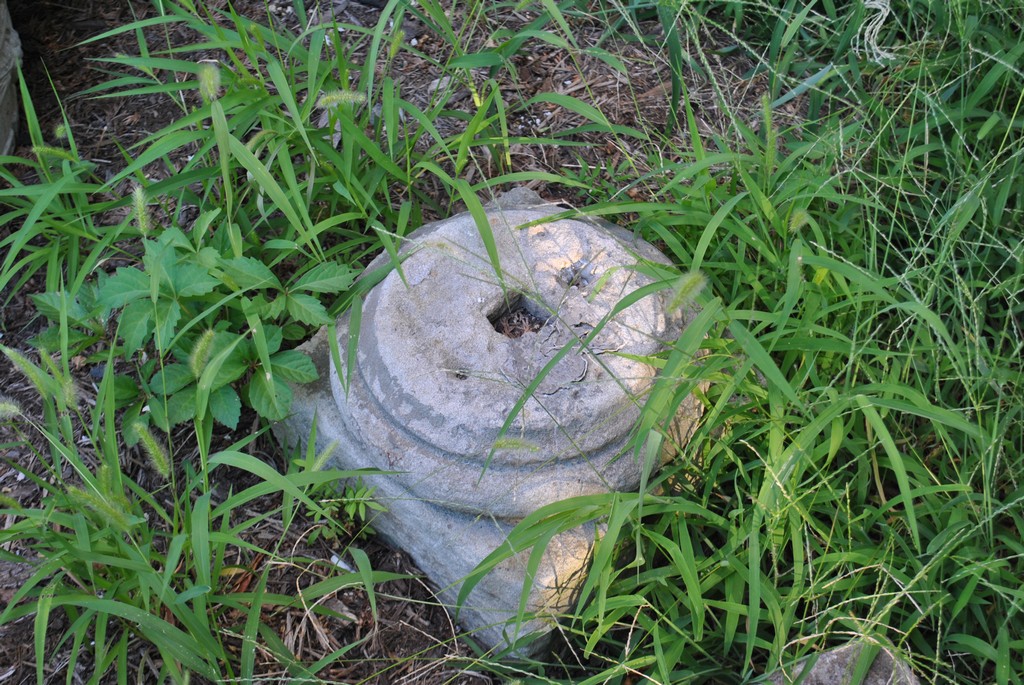
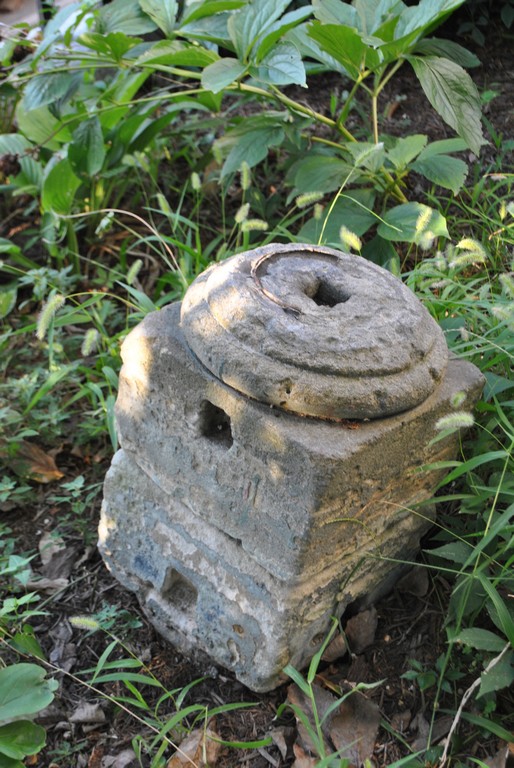
During the renovation 2007-2011, Earl Baughman found three objects that probably are from the second church underneath old gallery floor and in the west gallery. There is a column decoration (Object 1) that does not fit the current church as well as a piece of a column (Object 2). The final object is unknown (Object 3).
Object 1
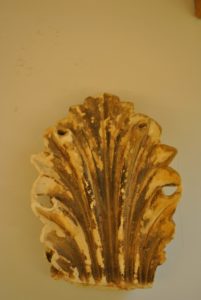

Object 2
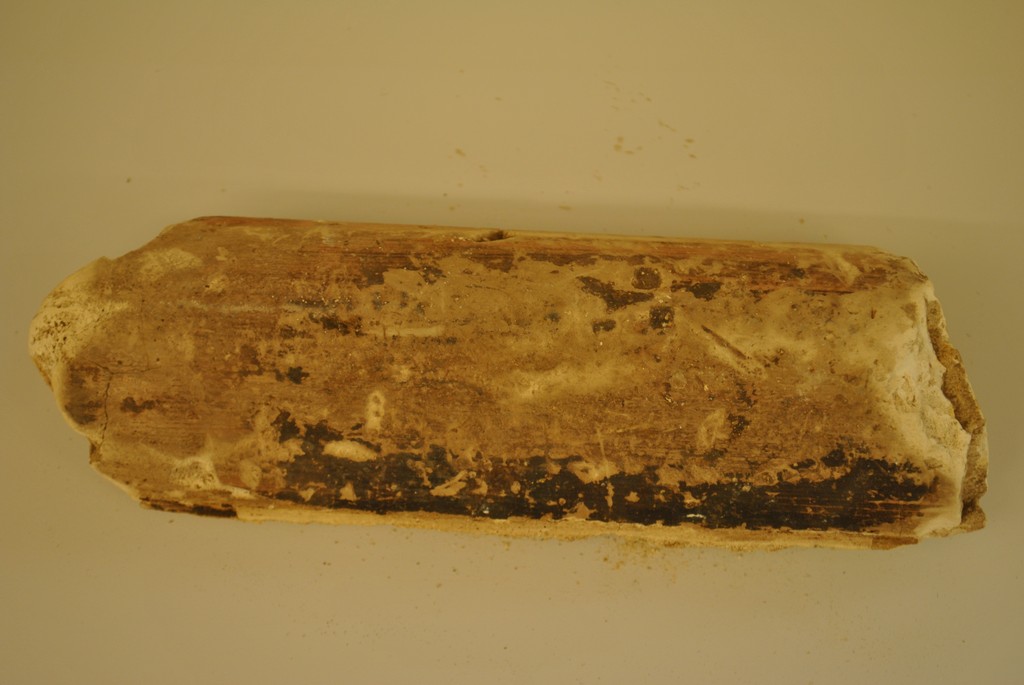
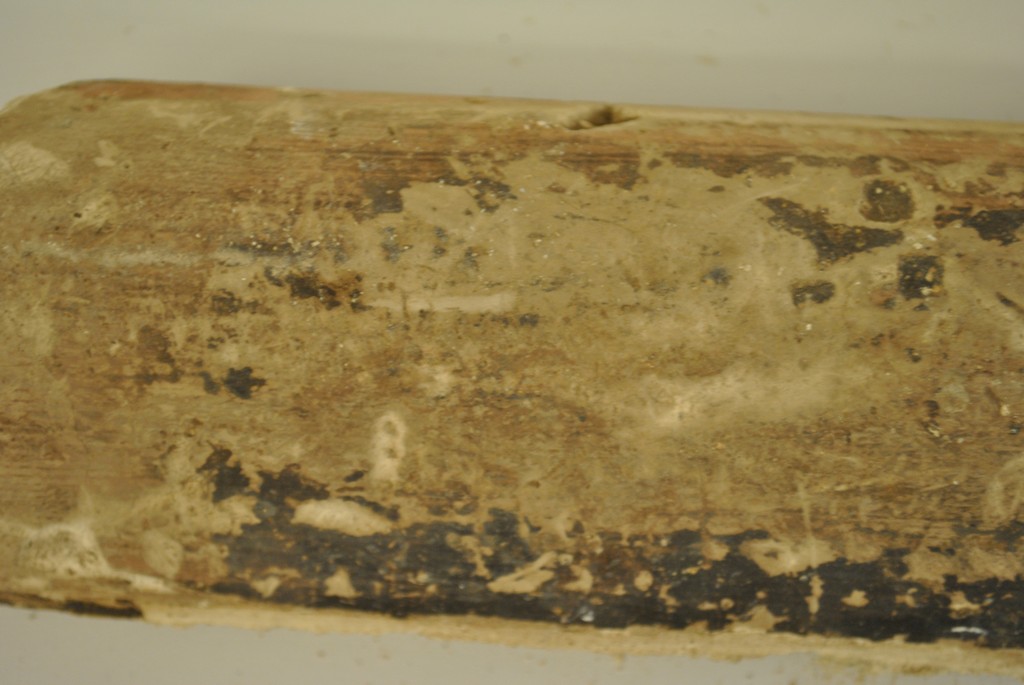
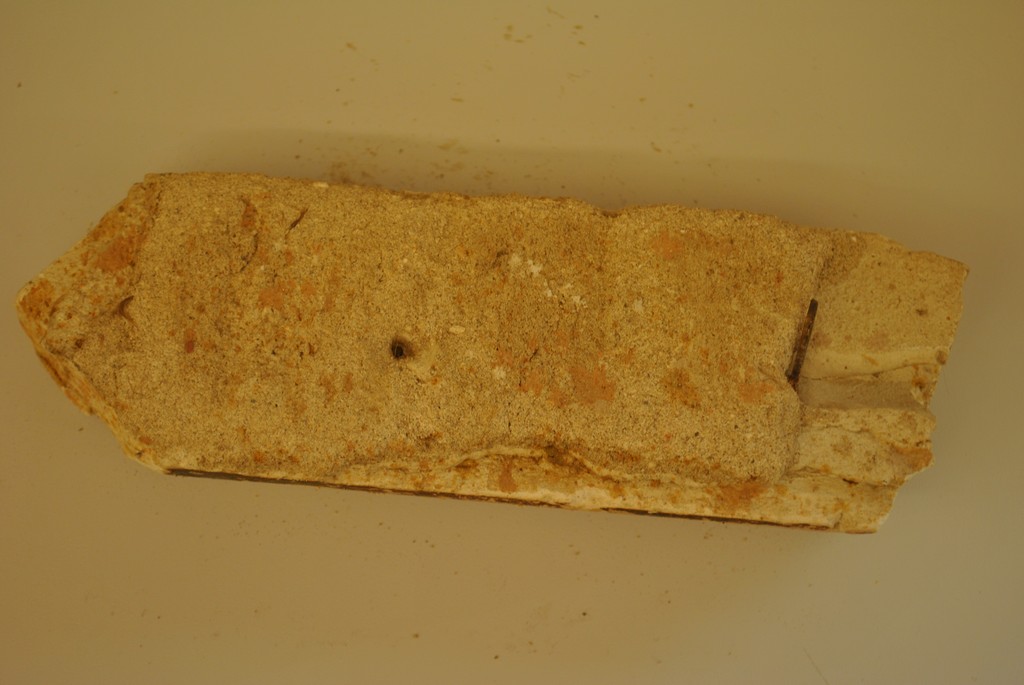
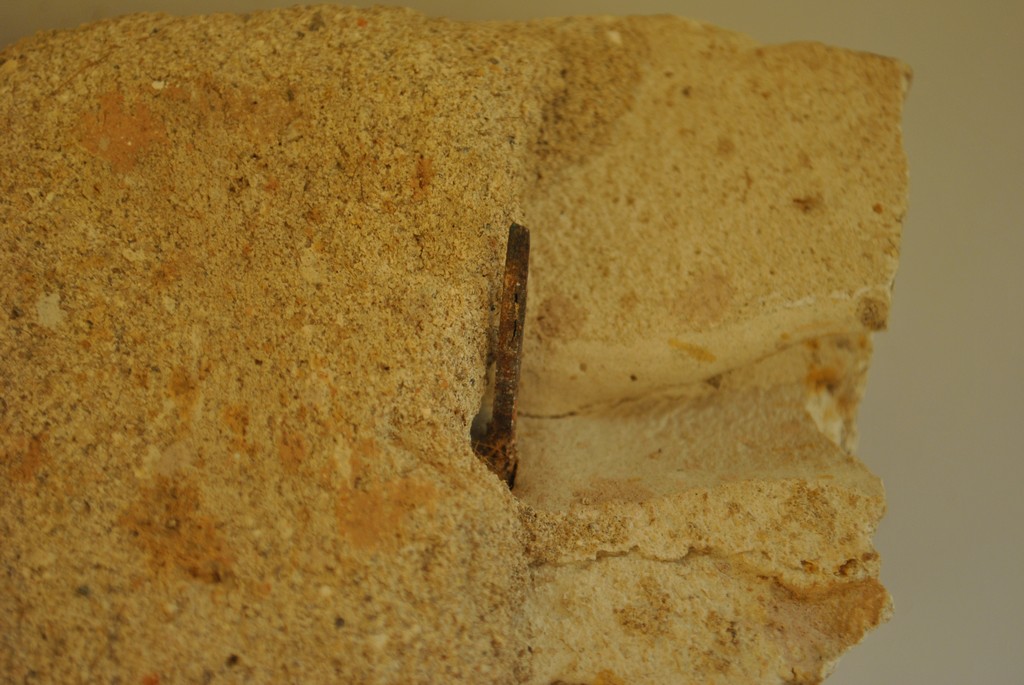
Object 3
