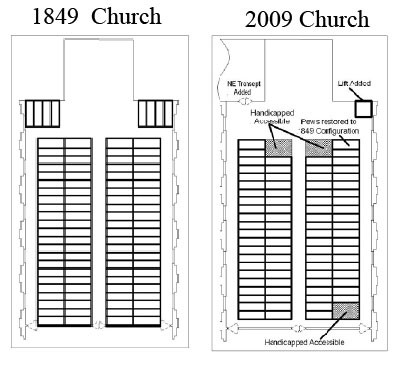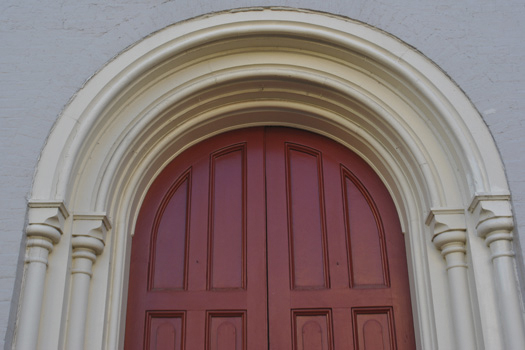Design and Changes
St. George’s Pews are boxed pews, encased in paneling as opposed to the open pews. It is likely that this was a holdover from the first St. George’s in the 1730’s. Box pews provided privacy and allowed the family to sit together. Pews were originally purchased from the church by their owners under this system, and the purchase price of the pews went to the costs of building the church. The family pew could be decorated with furniture and fabrics and even tables. The pew was a place away from home which kept the family together A second reason for the box pew’s popularity was practical. New England meeting houses and the walls of the box pews would minimize drafts, thus keeping the occupants relatively warmer in the winter.
The 1849 Church contained 100 pews. Today there are 88 pews including 8 handicapped pews. See the drawing at left. Earl Baughman who contributed the drawings to the left describes the arrangement of the
pews:
“Two sets of four pews flanked the pulpit on either side and were aligned parallel to the aisles. The remaining ninety-two pews were arranged perpendicular to the aisles as shown in rows of 23. Each individual pew was equipped with a door which opened into the adjacent aisle, and the floors of all the pews were raised approximately 4 inches above the level of the aisles. The center section of pews extended all the way to the rear wall of the nave and the only way to move from one aisle

The number of pews have diminished over time. At the April, 1899 Vestry meeting “it was moved and adopted that the matter of making a passageway though the back pews of the Church be referred to the warden.” This would have eliminated rows #27, #28, #29,#74. However, when Philip Stern did a listing of the pews in 1917 these four pews were still there. Baughman writes “Evidence of the existence of the pews which were removed is still visible in the remaining pews and until the recent repainting visible on the Nave wall.” The best guess is the pews were eliminated around the time of the 1925 renovation but the evidence is not conclusive. Edgar Young’s pew book ending in 1926 does list #27, #28, #29,#74 but the next one beginning in 1927 omits #74.
In 1925 the three story “Northeast Transept” was added to the North side of the chancel with the organ pipes occupying the top floor and men’s and women’s robing room on the two lower rows. As part of that process Church pews #1,#2,#3,#4 on the left or north side were taken out
Baughman continues his story “In 2001 a lift was added which allowed wheelchair access from the “family room”, the parish hall located directly under the nave, into the nave itself. This required two changes to the pews… First, the second set of four pews which flanked the original pulpit had to be removed to accommodate the structure for the lift. Secondly, once someone in a wheelchair reached the nave, they needed a place to “park” for the service or event they were attending. The existing pews obviously would not accommodate a wheelchair, and the two outside pews on the right side at the front of the nave were reconfigured to provide a suitable space. The pew floor in that area was lowered to the level of the aisles; the two pews were removed; and the two pew doors were adjusted so that they provided an opening twice the width of a single door”
Two changes are part of the 2008-2009 renovation. First, first two pews adjacent to the center aisle were eliminated and floor lowered to the same level as the aisles. This was done to add more space for special ceremonies, such as baptism, weddings and funerals as well as handicapped access. Secondly, a new handicapped extension was put in the south, right hand aisle rear. This was allow handicapped persons an option of not having to occupy the front of the Church .
The original pews were originally unpainted with probably little decoration. In 1906, $300 of the $3,000 renovation was set apart for the “graining of the pews” to refinish them. In the 1925 renovation cost $12,941 and $315 was used for “finishing the pews.” They talked about “darkening the pews”. Apparently there was carpeting in some of the pews and it was removed though pew holders could put down green carpeting to match carpets elsewhere in the Church. Book racks and kneelers appeared on the pews in 1947 as a memorial to Edgar M. Young, junior warden.
The interior of the Church was changed significantly 1953 with a uniform color scheme. A. W. “Rooter” Embrey chairman of the building committee assisted by a committee of ladies selected colors for the refinishing of the Nave. At the suggestion of George Shepherd’s daughter Anne, James L. Cozar of the Williamsburg Restoration was engaged to provide advice on changes and colors.
Cozar advised that the church use three shades of green -a darker green for the columns, lighter green for the side walls and ceiling white with a tint of the darker green color. The pew color would be the same as columns and window trim. Floors under the pews be sanded and finished with natural wood color with two coats of Fabulon
The Victorian reredos was removed; red cushions place in the pews, chancel furnishings were upholstered in red and red curtains were hung in the balcony railings. All of this was done for total cost of $12,000. The last step was a covering for the kneelers – $796 plastic covering over foam rubber with $100 installation.
In the most recent renovation of 2008-2009 the pews were again painted and of course the decorative painting has eliminated the more uniform painting of the 1950’s. A new design was devised for the kneelers to improve support. The new kneelers have a hinge on the floor. The kneelers fold up in one piece. The older kneelers form the 1940’s used a wedge and folding system.
