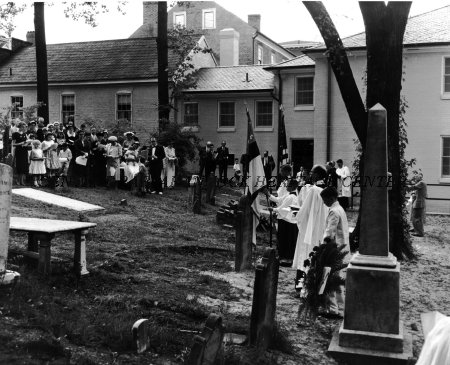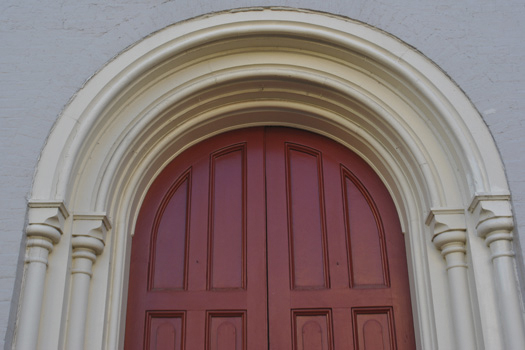
♦Address delivered by Carrol H. Quenzel, Senior Warden and Historiographer, at the Dedication of McGuire Hall, St. George’s Episcopal Church, on Sunday afternoon, May 3, 1959.
Just who was the first teacher or pupil to voice dissatisfaction with the results of simultaneously conductmg fourteen Church School classes in one large room partitioned primarily by curtains probably will never be determined. I imagine, however, that at one time or another every St. George’s Church School teacher who has struggled under these vexing conditions has been discouraged by the reflection that the crowding and noise impaired the effectiveness of his or her efforts. The installation of an acoustical ceiling removed the Tower of Babel effect, but the room still bore certain resemblance to Grand Central Station during a holiday rush. Educational facilities that sufficed in 1849, when the present Church building was erected, were woefully inadequate a century later.
In 1946 the Reverend Thomas G. Faulkner, Jr., at his first meeting with the Woman’s Auxiliary caused some of the ladies to gasp when he suggested the possibility of rectifying this situation by building over the cemetery. The Vestry and other communicants recognized the need of more space for the Church School, but the project had to be postponed until the exterior of the building received major repairs and a complete repainting, until the interior was redecorated and cushions were installed in the pews, and until a rectory was purchased,
The honor of being among the laity to do something concrete toward improving the Church’s educational plant goes to Mr. and Mrs. Mason F. Richards, who after they returned to Fredericksburg to live in 1951 quietly made a donation of $300 toward a survey of the educational facilities needed and the drawings of preliminary plans. They duplicated their gift during the following year, and substantial contributions to an educational building fund were made by Mr. Aldrich Lewis; Miss Elsie Lewis, that great, long-time pillar of St. George’s Sunday School; and a few other beneficent communicants.
At the Vestry’s regular meeting in June 1953, Mr. Faulkner called that body’s attention to the inadequacies of the Church School facilities. The problem was referred to the Building Committee. On January 5, 1955, the Vestry not only discussed the urgent need for a new Church School building, but unanimously passed Mr. J. E. Rowell’s motion that immediate steps be initiated to consider the type of building required, and to formulate concrete procedures for raising fluids for the project.
Early in 1956 the Rector asked for and obtained a survey of the Church’s educational facilities by Mr. C. Harry Atkinson of the Bureau of Church Building, National Council of the Churches of Christ in the United States. Mr. Atkinson’s findings and recommendations were mimeographed and a copy was distributed to every member of St. George’s Church.
Mr. Dexter Hubbard and other members of our Church’s Board for Religious Education and the Rector investigated and conferred with two of the architectural firms recommended by Mr. Atkinson as specialists in designing church buildings. On May 4,1956, the Vestry accepted the Board’s choice and voted to employ Mr. Milton L. Grigg, Charlottesville architect, to make preliminary studies and drawings and present his recommendations to the congregation. Mr. Rowell as Senior Warden signed the formal agreement between the Vestry and Mr. Grigg on June 15, 1956.
The regular congregational meeting in January 1957, approved proceeding with the educational building, but the hospital fund drive being conducted that spring caused the Vestry to hold a special meeting on May 20, 1957, to consider the advisability of continuing with the project at that time. After a thorough discussion, the Vestry passed Mr. Woodward’s motion that the previously accepted plan not be deferred. On June 7 the Vestry approved the plans for the educational building recommended by its Building Committee and designated June 20 as the date for a congregational meeting to consider the Vestry’s action. The knowledge that St. George’s Church had received a magnificent bequest of approximately $42,500 from the estate of the late Ernest Vanness Ryerson undoubtedly influenced the decision of the Vestry. I am confident that even without the Ryerson legacy an educational building would have been erected before many years by St. George’s Church, but if it had not been for the Holy Spirit working through Mr. Ryerson there would be no building to dedicate today.
At the congregational meeting Mr. Mason F. Richards presented the pressing need of the Church for greatly expanded educational facilities and traced the steps that had been taken to meet this need. Mr. Milton L. Grigg showed slides of the proposed renovations and additions which would provide the necessary space without detracting from the dignity of the century-old church. Mr. William G. Bond, Parish Treasurer, reported that the estimated cost of the project was $125,000; the funds that could conservatively be estimated as being available for the purpose in 1958; and the amount the congregation would need to raise. “To know Christ and make Him known,” was adopted as the campaign slogan and it is inscribed on the cornerstone.
With 78 ayes and 4 abstentions, the congregation adopted a resolution authorizing the Vestry to initiate and energetically conduct a capital fund-raising drive for $75,000. The congregation also formally approved the preliminary master plan for the alteration and expansion of the church property and empowered the Vestry to make such minor changes in these plans as seemed necessary or expedient. Mr. William K. Goolrick convinced some of the older communicants that there was no sound basis for their misgivings about moving approximately thirty of the old graves. His endorsement of the motions contributed substantially to the near unanimity of the vote.
There was no dissent to Miss Elsie Lewis’ motion that the Reverend Edward C. McGuire’s long and fruitful ministry of St. George’s be recognized by naming the projected educational building “McGuire Hall.”
Given the “go” sign by the congregation, the Vestry’s next problem was to decide whether or not to employ professional assistance in its campaign for funds for McGuire Hall. After the Finance Committee wrote and talked to representatives of fund-raising organizations and the Vestry weighed the pros and cons, it was decided on September 6, 1957, to have a home-managed drive and thereby save at least $5000 in fees.
As the results proved, the Vestry displayed unusually sound judgment in drafting the Church Treasurer, Mr. William G. Bond, to direct the appeal for investors in the future of St. George’s Church. He carefully instructed the Church’s financial ambassadors, held a congregational dinner on Wednesday, October 16, 1957, and asked for three-year pledges to the building fund in conjunction with the Every Member Canvass on the following Sunday, October 20.
After Mr, Bond reported that 201 communicants had pledged a total of $30,019 as of November 17, 1957, the Vestry passed Mr. C. Rosser Massey’s motion that Mr. Grigg be authorized to proceed with the preparation of working drawings for McGuire Hall. From this time until the Vestry advertised for bids in the early summer of 1958, the Building Committee held numerous and, in the words of one of its members, “interminably long” meetings, both with and without the architect. Some of the Committee visited a few of the new churches in northern Virginia to inspect the pre-stressed concrete construction and compare it with the bar joist type. Several changes in the plans were made and the Vestry obtained more detailed drawings of the plumbing and electrical layouts. After inserting, in a newspaper, the proper legal notices of its intention to move certain graves at the rear of the church yard; the Vestry had them relocated under the expert supervision of Messrs. Karl Elkins and Van Ferguson.
From Mary Faulkner’s memoirs:
“During July, Karl Elkins and Van Ferguson of Elkin’s Funeral Home, supervised the relocating of forty century old graves in the church cemetery to make room for the Educational Building. Notice of this planned action was publicized in the Free Lance-Star on June 12, 19, and 26, giving ample time for persons to inter remains elsewhere. However no one complied with this invitation.Soil from each grave’s location was placed in a wooden box and the box interred in a vacant spot in the cemetery. Only soil (no buttons or jewelry were found) could be placed in the box, since due to the shifting of the sandy soil, that was all that was found in the graves. (In the case of the Rev. Edwin C McGuire, however, he was found to have been buried in a cast iron casket which was re-located intact). During the operation plywood panels were attached to the fence on Princess Anne Street to obstruct the view.”
On July 18, 1958, the Vestry awarded the contract for building McGuire Hall to Mr. L. C. Mitchell, whose bid of $116,775 was the lowest received. As Senior Warden, R. Miles Spiller signed the agreement for the Church. Changes that substantially improved the building have brought the total cost to $130,000.
Construction of McGuire Hall began on August 12, 1958, and it was completed on April 24, 1959, although the exterior painting of the church was postponed until the bricks had time to dry. Anyone with even the slightest acquaintance with construction knows that when the contractor started work it was just the end of the beginning of the responsibilities of the Building Committee. Fortunately, St. George’s Church was blessed with Mr. Mitchell, an able and conscientious contractor, and twice blessed with a dedicated Building Committee consisting of Messrs. Edgar E. Woodward, Chairman, Seddon C. Nelson, R. Cameron Thompson, and Edwin H. Jones. Mr. Woodward and the Rector were indefatigable in watching the countless details involved in building, and Mr. Woodward’s rich experience in inspecting building construction was a definite asset to the Church.
Someone had observed that if at the completion of a building the contractor and the owner are still friends, it speaks well for both parties. This pleasant relation exists today between Mr. Mitchell and St. George’s Church.
On this happy and long-awaited day the congregation should offer humble and hearty thanks to Almighty God for giving us children for whom to provide religious nurture, and for making possible the realization of our hopes for adequate and attractive educational facilities which the architect had skillfully blended with the architecture of our beloved church building.
We should hereby resolve to wipe out as quickly as possible the debt of approximately $40,000 which we still owe on the building. But more important, we must make a personal dedication of our time and talents to insure that this modern educational plant will be adequately staffed with competent and consecrated Church School teachers. If this is not done, the hundreds of people who have cooperated to make McGuire Hall possible will have given their time and money in vein. I fervently pray and confidently believe that St. George’s Church will meet this challenge.
Mary Faulkner added these notes:
“For the record the following addition to Dr. Quenzel’s “Story” should be added: As a part of the entire project a wide stairway from the basement floor to the nave’s floor was built, choir-robing rooms, three lavatories and a sacristy were worked into the space under the organ-loft and chancel; a stairway from the first floor of the church building to the vestibule including two lavatories were built; memorial plaques were placed on room doors in McGuire Hall and on the sacristy door.
In July, 1959 the church building was water-proofed and painted to blend with McGuire Hall.
