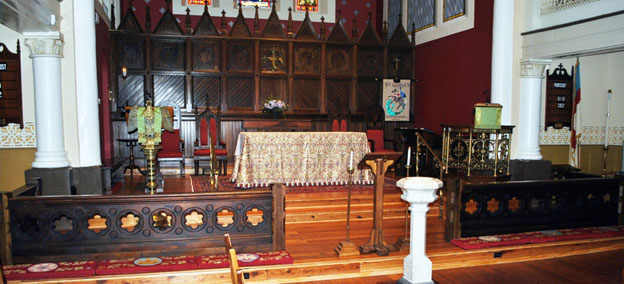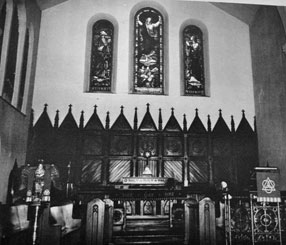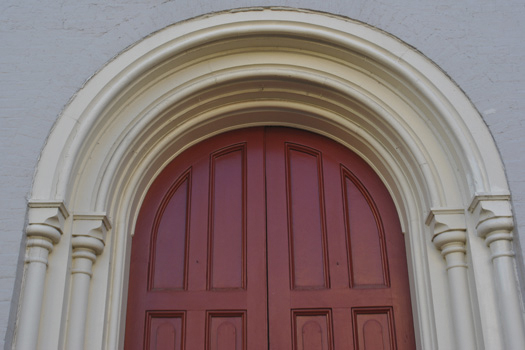
When we think of communication during our church service, we immediately think of a minister’s sermon or a choir performing a well-rehearsed anthem.
While the priests and musicians obviously communicate, so does the interior space. The buildings we worship in teach us theological truths about God through symbols and arrangement of various objects. This idea of teaching theological truths was perhaps more understood in times past. Through stained glass windows, gardens, and paintings the church taught particular theological ideas.
At St. George’s, the idea of arrangement of the space comes into play. Within the interior, there are several foci in the church – the ceiling, the window, and the narthex. However, your eyes are immediately drawn to the front with the chancel. Once the service gets underway, the design of the chancel and arrangement of the objects should provide the means for communicating the messages.
Space is always limited and so it has to be carefully coordinated with worship. Worship changes over time and so spaces are rearranged. This article highlights one part of that rearrangement with the chancel, part of the larger renovation from 2007-2009. The changes in the chancel were the most significant since the 1925 renovation.
The pre-renovation chancel was described by our architect James Wollon – “The present chancel/sanctuary is overcrowded and represents a number of liturgical changes in the Church since 1849- from pulpit centered evangelical, to post Oxford Movement split chancel with high altar mimicking the style of an English Cathedral, keeping Morning Prayer as the chief Sunday service, then the inevitable influence of the worldwide ecumenical liturgical renewal movement restoring the Eucharist as the chief Sunday service (1979 Prayer Book), moving the high altar out from the East Wall just enough for thin priests to function, addition of flags which today are more visible as symbols than the cross.”
In an email from Rev. Charles Sydnor to Rev. Bill Pregnall in Jan., 2003 entitled “Why Renovate” he makes the case that “our prayer book focus on being an Easter people who celebrate the Holy Eucharist as a foretaste of the heavenly banquet demands a brighter, more lively worship to expressing our joy in our Lord. Pregnall was the head of the new Nave Renovation Committee established in late 2002.
Renovating the chancel was intended put a focus on the Eucharist and several key symbols of our faith and to allow them to better viewed by themselves and in relationship to others.
The 2007 redesign was a reaction against the 1925 renovation, pictured below, which was unaltered until 1954 when the reredos was removed:

The 1925 renovation supported an expanded chancel but also brought the choir and organ from the west gallery to the chancel. The chancel was to be expanded by removing the partition about midway in the chancel’s depth which supported the reredos and which then contained the ascension window. The Northeast transept was to be added on the left side of the chancel and the door on that side added to the new chancel area. This addition would permit a new organ chamber in the second story with arches cut to emit sound above the north gallery and into the chancel.
While the chancel may have been expanded it soon became cluttered. As Sydnor pointed out in that same email in 2003, the chancel area had been designed for a church with an average attendance of 150 and now had 300 by the turn of this century. It was crowded and inflexible.
It also felt heavy with the organ, choir, altar and priest in one area. The service was in the front and the congregation was being led – the choir leading the congregation in song and the priest as teacher. The chancel was a great demarcation separating itself from the rest of the church. People even had to walk up steps to the altar to take communion, similar to a medieval cathedral.
Sometimes rethinking one area will lead to changes in others. The changes in the role of the laity had a direct effect on the chancel redesign. In St. George’s the laity were given additional influence with the development of the commission system in the late 1980’s.
Other changes would address the relationship of the laity and clergy. The priests position in the Eucharist was being modified. Historically, the priest stood with his back to the congregation repeating the Eucharistic liturgy, facing the altar as if leading a procession toward God. By the late 90’s, the priest now faced the congregation with the altar brought forward but which made the chancel even more crowded. While the Eucharistic prayers were voiced by the priest, they were prayed by the whole congregation. The prayer went from the people to God, not from the Celebrant to God, and certainly not from the Celebrant to the people.
The chancel re-design, part of the overall nave renovation began in November, 2002 with the creation of the Nave Renovation Taskforce under the Rev. Bill Pregnall. The chancel modification was part of the Committee’s focus on the practical and utilitarian. The church was too dim, it needed more color, it needed fire suppression system, it needed a better air conditioning system it needed more space for the music department, it needed a redesign in electrical wiring to be brought up to code. Parts of the renovation had been postponed since the 1950’s.
In the midst of these obvious concrete goals, Pregnall presented a creative design for a new chancel that forced the committee to consider how the space was to be used. The new chancel would exist on different physical levels. It was to be raised to accommodate these levels. The most distinctive part was the center altar and was the part of the design that survived. The choir moved to the gallery and pulpit and lectern brought back towards the altar.
The renovation would keep the historic character of the church while furthering changes that were already in the air. It was part of what the Nave Renovation Committee called “Remembrance.” “For Christians to remember is not to drift backward in thought, but to bring the past into the present through Christlike action.”
The chancel would extend beyond the archway but not as far out as it had extended. Instead it made better use the space it had by taking away the choir, organ and several benches. The chancel would be simplified with a primary focus on the altar and then the font and pulpit.
The key words in the Nave renovation were openness, versatility and flexibility. Above all a simpler design that focused on fewer objects. An effort was made to recapture fundamentals that some could say had been lost.
The following was the conception of the chancel from the Nave Renovation presentation to the church:
“The chancel area will be defined by the communion rail at nave floor level, about six feet from the original pews, and by the reredos to the east. Within and before the chancel will be the three fundamental symbols of the action of Christians:
(1) The font and paschal candle symbolize our entry into the living Christ as members (arms, eyes, etc) of his Body.
(2) The lectern and pulpit symbolize the Word of God, which has touched our hearts and minds, and brought us to Christ
(3) The altar table symbolizes our being fed by Christ’s life in bread and wine. It will be brought forward, standing nearly under the arch of the raised chancel”
“To enhance participation in our liturgy, the chancel will be reconfigured. The altar will be brought forward, closer to the people, creating a direct line of sight between the celebrant and every person in the pews. The pulpit and lectern will move back in line with the altar, creating space for a three-sided communion rail on the same level as the pews. Worshippers with physical limitations will no longer have to climb steps, and the current congestion during communion will be eliminated.”
Openness created flexibility and movement within in the chancel. Space was created between pulpit, lectern and altar. Even these in some cases were not fixed – the altar would be on rollers to be able provide extra space for various occasions.
The reredos was moved forward (near the location of the existing communion rail) and the space behind the reredos will allow for extension of the very cramped sacristy shared by clergy, ushers and altar guild.
Other expressions of worship besides a sermon could occur in the chancel. No longer would the chancel be a place of demarcation. Instead it became a gathering spot. Children could become a part of baptisms and Bishop visits.
Space in the front was opened up to extend services into a new area. Some front pews in front of the chancel were taken out to provide more space for both weddings with larger wedding parties and funerals for turning the casket. The space where there were pews serves as a small chapel area in front of the chancel which is used for the Daily office service during the week.
Above all, renovation continued to address the role of the laity in the congregation. The renovation restored the traditional choir’s place in the west gallery – becoming again a part of the congregation. They were given more openness, more space in the gallery and better access to the new choir room and to and from gallery.
The communion rail was brought forward and the steps were eliminated to the rail. To achieve more space, the altar rail would be extended to 90 degrees to the columns. Before 2007, the only major movement toward communion was done by the congregation. Now, clergy and congregation meet at the altar rail in the front at the lowest level.
Looking back over the decade of renovation , the original architect James Wollon had it right when he said that change can be renewing.
The Nave Renovation Task Force submission to the congregation in 2005 talked about the desire “to bring new members into the family of faith” by having a chancel with “clearer, less cluttered symbolism” and at the same time continuing to “honor our history and traditions” and at the same speak to the next generation of St. Georgians to make it “easier for younger people and those unfamiliar with our liturgy to participate in the worship.”

