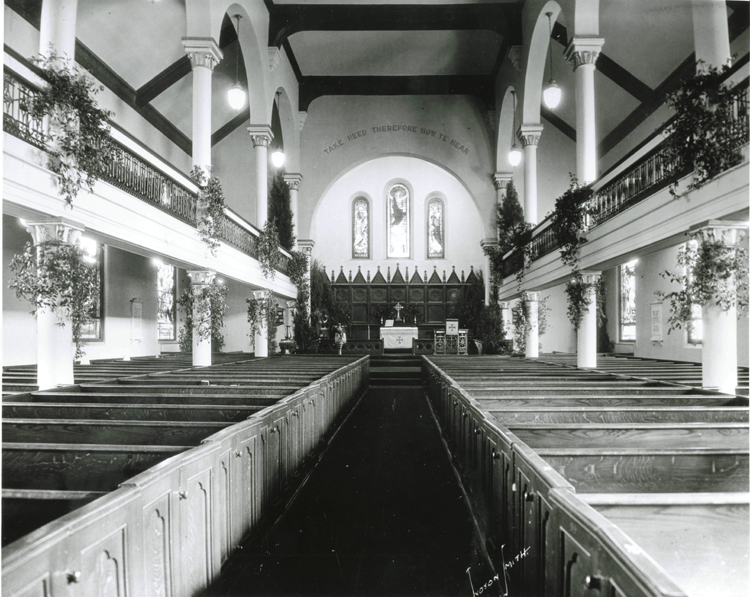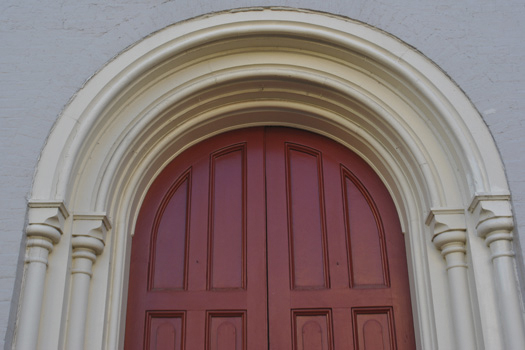
It is Christmas, 1924. The greening of the Church has taken place. The hymn boards show advent hymns according to the Hymnal of 1916. Someone has hired Judson Smith Studios to take a professional picture of the interior. (Judson Smith (1880-1962) was a prominent photographer in Fredericksburg during his day). Was it because of the new light fixtures? Lights had been mentioned in the Treasurer’s report since 1916 and in the 1924’s Treasurer’s report for the first time you see the phrase “electric current.” (In 1889, the Vestry had originally chosen gas over electricity).
Or was it because they knew there would be major alterations in the upcoming year?
In any case, the Church was about to transformed in 1925 in key ways:
- The Northeast transept was to be added on the left side of the chancel and the door on that side added to the new chancel area. This addition would permit a new organ chamber in the second story with arches cut to emit sound above the north gallery and into the chancel. Two robing rooms, a rector’s room and a wash room were in the lower stories.
- The organ and the choir would be moved from the west gallery to the expanded chancel. The organ was to be electrified.
- The chancel was to be expanded by removing the partition about midway in the chancel’s depth which supported the reredos and which then contained the ascension windows. The windows were not in the east exterior wall in this picture and the east exterior windows contained clear glass to illuminate the stained glass.
- The four side pews in the far left corner, the northeast corner of the nave would be removed to cut the double doors into the addition.
Ironically, during the renovation 2007-2010 we are returning to the Church back to the above church in two ways – the organ and choir are returning to the west gallery and we will add a low partition with the reredos that will separate the east wall from the chancel to house the expanded sacristy. We also will return the plaster on the walls to the quality shown here. Some of the highlighting of the capitals on the columns and other colors are expected to return. The Church appears in exceptional condition in 1924.
Still the Church of 1924 will remain very different from our church. In 1924 the pews were devoid of paint and would be stained walnut in the renovation. This lasted until the 1950’s when they were painted. The flooring material according to the Fredericksburg Daily Star was “material of slate covered blocks with heavy black borders.” Pew racks are missing. Our church is much plainer now compared to the gilded columns and the paint that highlights the ribs of the ceiling. The phrase above the chancel arch “Take Heed, Therefore How Ye Hear” lasted to the Faulkner years when it was removed as being too harsh.
In one respect, one theme of the 2008 renovation, better use of space, echoes the approaching 1925 renovation. The changes in 1925 were more about increasing space – twelve extra feet in the chancel by removing the partition, increased space for supporting rooms. All this would permit a vested choir. 2008 is more about a rearrangement of space to permit better flow of existing activities, including weddings and funerals.
