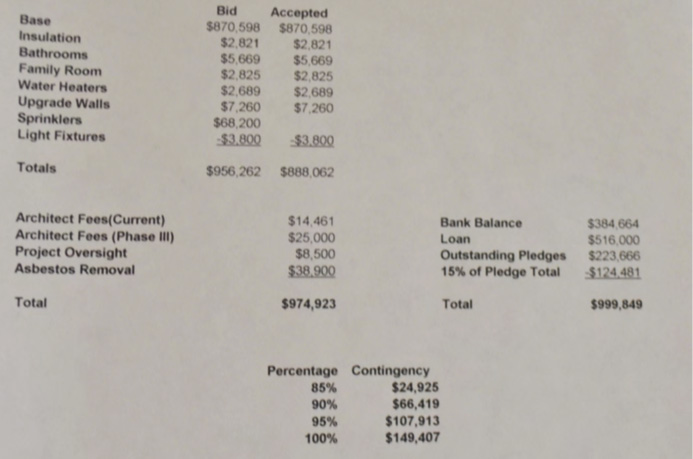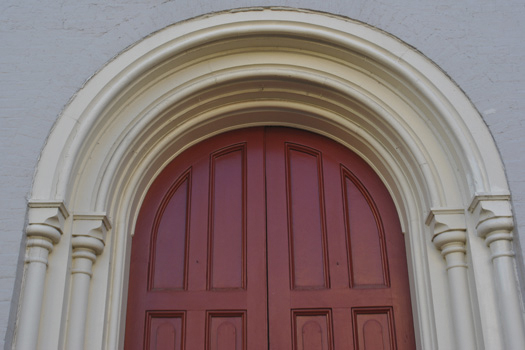By the end of 1997, Chip Willis, the Vestry Liaison to Aim 2000, updated the Vestry on the status of Aim 2000 and estimated the cost of the next phase at $550K. He said they had $350K in pledges and could borrow up to $450K. (The Diocesan limit was $488K without their permission and would cause the revision of construction plans). The Vestry would authorize $480K
aim2000plans2
The Treasurers report showed $296,814 on hand at the end of Nov., 1997. Gordon Albury an architect and member of St. George’s joined the Capital Planning Committee. The architect, Baird Smith also hired a local architect James McGee and engineering firm to represent him.
How to do financing? Bonds were considered brought up by Gayle Lea but ultimately rejected. Conventional was chosen. Doug Stewart would recommend National Bank and willing to set a loan on a construction basis. A five year, 7.5% fixed rate was approved. The debt service would come from the Rectory Fund.
1998 would be a year of making final construction plans and adjusting the church for construction in McGuire and Faulkner
The next step was to sign a contract for design work. But details were have to be worked out
Heating would be to install 5 heat pumps (2-3 rooms per pump) tucked in little closets or individual units in rooms. The latter was chosen for more storage space available possibly under Faulkner and not enough space outside for heat pumps.
For McGuire, the church would move its office to National Bank’s 2nd floor. They would be moved in November, 1998. The staff would have its hours controlled by the bank. Network access and moving had to be planned.
Work was originally scheduled to be under way by the end of 1998 but this timetable was not met. The furnaces that heat Faulkner were considered fire hazards and would not make it through another winter. The new boiler was designed to heat Faulkner but new duct work was needed. New electrical lines would be needed to carry this system as well as computer system. Asbestos had to be removed from McGuire’s ceilings.
The Capital Planning commission was looking into better handicapped access. This would lead to the elevator project but be separated from AIM 2000. It would be over $50,000 by itself.
Construction would last 8-9 months with McGuire unavailable for 6 months. The day to day management would be done by the Buildings and Grounds commission. Freeman Funk would be the day to day manager.
This would have an enormous impact on church Sunday schedule. Youth group education would have to be reorganized, nursery would be moved to Faulkner or Family Room. It would cut morning Sunday school classes. Choir would rehearse in the church. Choir schedules would be shortened so christian education could be scheduled. Storage would be an issue for robes and pianos.
By Oct., 1998 a schedule had been developed:
Phase 1 – 1/1/1999 – Asbestos abatement and removal of hazardous matieral
Phase 2 – 1/1/1999 4/1/1999 – renovation of McGuire and Faulkenr Halls
Phase 3 – 4/1/1999 – 8/31/1999 – renovation of Sydnor (Family Room)
These phases encompassed electrical work, plumbing, and improved utililization of space
Vestry concerns involved access, the need for a second toiler in Sydnor, and the effect on the organ. There was also a concern of how this was communicated to the congregation.
Pledges to AIM 2000 had risen to $829K by the end of 1998. The lowest construction bid was $888K with total price of $974,923. The lowest bid was Williams Construction which was approved by the Vestry in Dec., 1998. The work would be completed by August, 1999 according to the contractor.

The Vestry was concerned with 15% of the AIM 2000 pledges were uncollectible. 34 people who pledged had not paid any funds. There was some confusion noted that people weren’t sure when their pledges were due which was 2000.
During 1999, the challenge was to find space for the nursery, meeting space and youth group as the construction was ongoing. A temporary nursery was setup in the basement of the Princess Anne Building
Additional needs surfaced
- Library (in Family Room) and choir room walls removed need to add steel beams to support main supports
- Carpet Faulkner
- Handicapped access for Faulkner
The final schedule showed Faulkner, McGuire, Sunday school to be completed by 8/27/99. The office moved back to McGuire in September. The naming of the new Elsie Lewis room took place at that time. The Family Room (Sydnor) was completed in October. The final work on the plumbing and HVAC was completed by April, 2000.
At some point the loan was increased to $520K. Reviewing the rectory fund, it did not appear debt service could be taken from it so that interest would be taken from the general fund.
There was $75,106 in excess funds. $3,000 went to fix the music room and $72,000 to Loan principal
The books were closed by Gayle Lea, AIM 2000’s treasurer at the end of March, 2000
aimfinalreport2000-03
While the books were closed out, there was still a National Bank loan to pay. This was paid off in October, 2003.
As so happens with renovations, items cut from the construction become an part of the next renovation. A 3rd floor on McGuire for the Elsie Lewis Room, a choir practice room, a choir robing room, a bathroom, and an elevator became part of the Nave Renovation campaign.
There were no financial consultants on the initial round and the hired firm RSI produced little according to an internal document.
Amount Raised over 5-year period. About $718,000 ($200,000 from one individual); $512,000 was borrowed; other income (fund raisers, etc.) was $238,650. Total funds available were $1.47 million.
What was achieved? $1.47 million was spent on the building restoration & renovation project. Original goal was $3.2 million.
The next campaign would also have a consultant that would survey the congregation and provide an estimate of what the church could hope to expect for the renovation. This was done before any plans were put into effect although they had a Nave Renovation Task Force to come up with proposals.
