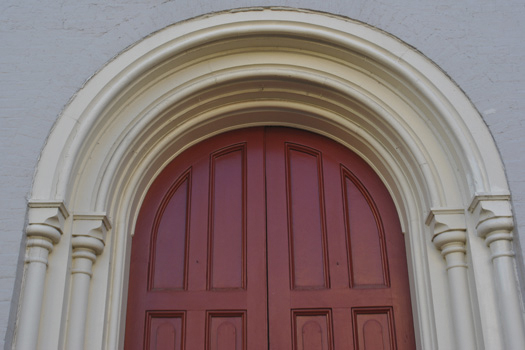Photographer, Frances Benjamin Johnston (1864–1952) was ahead of her times in many ways. First being a woman in a predominantly man’s profession in the late 19th and early 20th century was unusual, even though in this regard she took after her mother a journalist, also an unlikely match. She was trained in art in Maryland and the Académie Julien in Paris and came back to teach. Aided by a journalist friend, she began making illustrations for a newspaper and then, sensing the changing trend in illustrated journals, turned to photography because she thought it was “the more accurate medium.”
Secondly, her work in documenting American buildings in the late 1920’s predated later surveys in the New Deal 1930’s and provided a lasting contribution. This was the Carnegie Survey which involved photography in 8 southern states from Va. to Mississippi and produced 7,248 negatives of pre-Victorian buildings. Nearly 3,000 of these photographs were taken in Virginia, the first state documented for the survey.
The work in Fredericksburg was the model for the entire project. We can thank Chatham resident Mrs. Daniel Devore for funding Johnston’s summer, 1927 photographic survey of the buildings in Fredericksburg. Her work produced 247 photos here, including a variety of structures taken from historic buildings to ordinary cabins and warehouses. Her specialty was historic buildings and gardens. No attempt was made to ignore structures that needed repairs or take residents out of the scenes. While there were no crowd scenes or a number of retail stores, they provide a remarkable account of a southern rural town of the period.
Many of these works are back in a new exhibit at the Fredericksburg Area Museum from March 27th to June 20th. The new exhibit includes 9 originals from the Virginia Museum of Fine Arts and others reproduced from the Library of Congress. A related exhibit is at Belmont since her photography started there. So many Johnston photos have not been in Fredericksburg since the original exhibit in 1929.
There were only two Churches included in her original set – St. George’s and the Presbyterian Church. We have an outside picture and one of the graveyard. Without the exterior picture, we would have no exterior pictures of the 1920’s of St. George’s except for a shot of Princess Anne Street that did not feature St. George’s.
Johnston’s outside picture shows a storm whipping up. The top of the steeple is not visible.
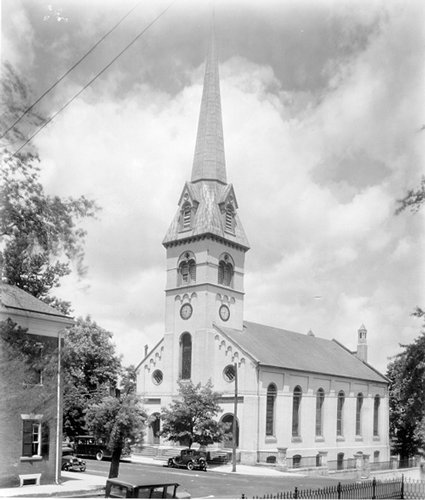
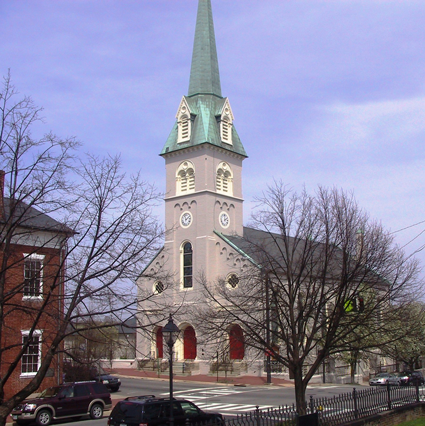
Johnston stood on the steps of the Presbyterian Church on the far side toward the top just before 1pm. She used a horizontal view rather than a vertical since the latter provides a slender steeple image. The modifications to the steeple since her time occurred in 1949-1950 when the adjoining tin roof was replaced by slate, the interior reinforced by steel and new sheathing added.
At some point, the belt around the middle dormer was removed and the dormers and windows highlighted with white painting. The friezes above the doors are also now white as opposed to black. The entire church has greyer look which is closer to the original painting. There are panels missing in the middle dormer in 1927. The entrance to Sydnor Hall on the George street side was modified to handicapped steps in the late 1990’s. Note that the streets were two way and remained that way until the 1ate 1960’s.
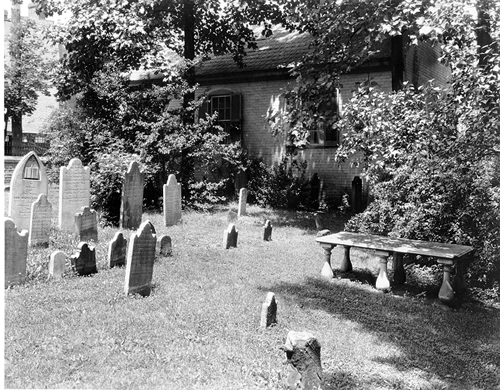
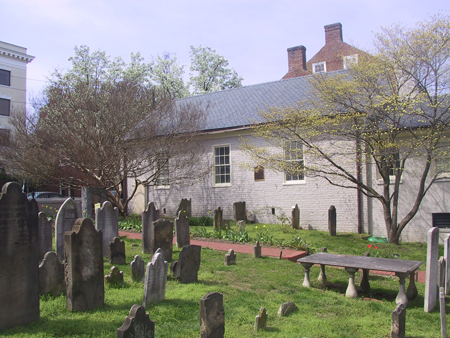
Her second picture was a graveyard picture which is also rarity. We have Johnston’s, one other and a postcard and that’s it except for a panorama taken in the early 1920’s from the office building across the street which shows few details but does show the back wall separating it from the alley.
The picture was taken just behind the brick crypt in the middle of the grave yard. Note the extensive greenery around Faulkner. Faulkner had shutters and the front, not shown in this picture, featured a Dutch front.
There was no McGuire Hall behind Faulkner and the walkway which was then added in the early 1980’s. The grade appears steeper in the current picture which may reflect the McGuire construction.
The grave with the decorative front on the left side furthest away from the camera is Anna Goodwin. The other three on that row (William and Mary Smith and their son) are still present in 2010. Several below Goodwin’s grave are still slanting in the same direction. Other graves toward the foreground are present only in 2010 including some larger stones on the left. One tall grave behind the table grave, James Lucas, was not there in 1927. They may have been moved due to the walkway or relocated up when McGuire Hall was constructed in the rear in 1959.
